Our Services
At Structural Engineering & Inspections, LLC, we are committed to helping our clients design and build beautiful, stable structures. Our engineering firm was founded in 2000 to provide clients across Franklin and Middle Tennessee with the highest level of care and service. Our professional engineers have extensive experience in structural design and work with each client to ensure their site plans, framing, foundations, and more comply with local building codes and safety standards.
We work with both commercial and residential clients and specialize in residential structural inspections. It is our goal to empower every client to achieve their goal of acquiring, constructing, or renovating.

Homeowners

Brick Veneer / Foundation Cracks
Description Coming Soon
Floor Slopes / Levelness
Description Coming Soon
Hardwood Floor Plan Separations
Description Coming Soon
Damaged Roof Shingles / Wavy Roof Sheathing
Description Coming Soon
Construction Defect Evaluations
Even the best-laid plans can result in defects throughout the construction process. As structural engineers and inspectors, we have extensive experience and knowledge of every phase of construction. We can provide you with insight into how or why a structure or component faltered through our construction defect evaluations. Our goal is to provide structure and support for clients looking to resolve disputes and identify liabilities in a project.
Slab Cracks
Description Coming Soon
Racked Doors / Drywall Cracks
Description Coming Soon
Water Infiltration
Description Coming Soon
Litigation Services
Expert Testimony
We are proud to provide expert testimony for cases involving construction defects and other construction related issues. This involves providing information about building code compliance, structural failures, improper design, construction costs, and defective construction or installation of material.
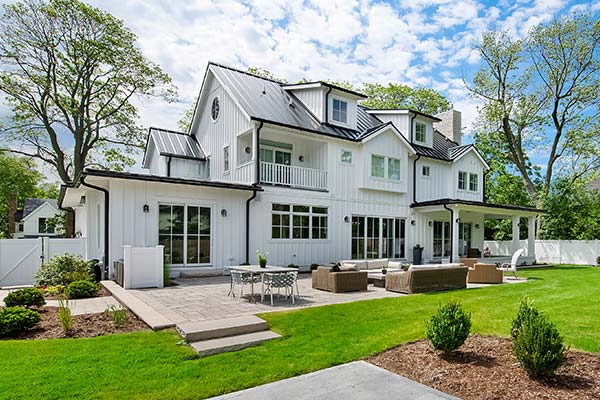
Realtors
Brick Veneer / Foundation Cracks
Description Coming Soon
Slab Cracks
Description Coming Soon
Racked Doors / Drywall Cracks
Description Coming Soon
Floor Slopes / Levelness
Description Coming Soon
Home Builders
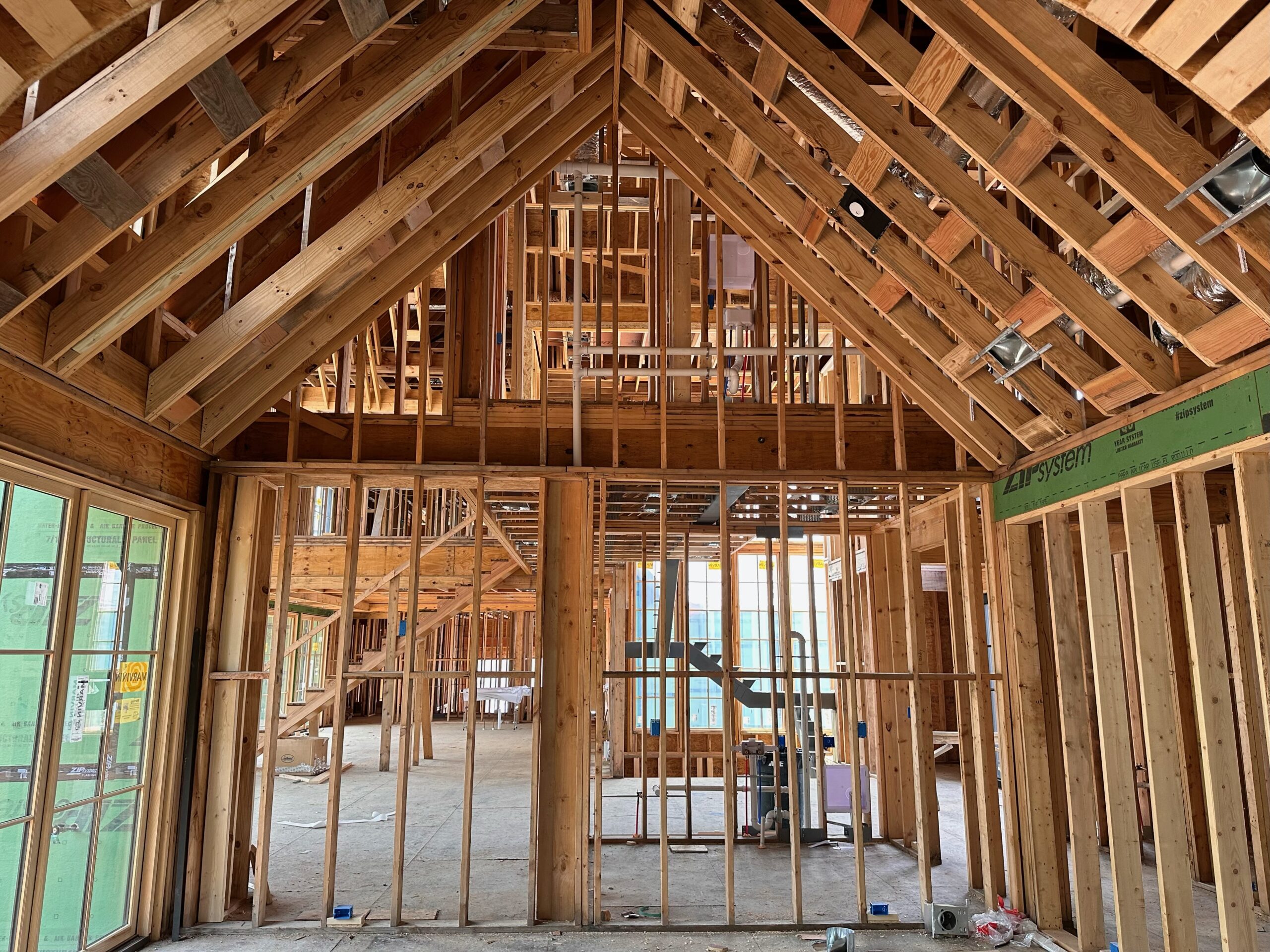
Permitting Support
Foundation Plan Review
Foundation review services focus on assessing the foundation plan and details shown in your architectural plans with the site grading plans. We can determine if the foundation system falls within the limitations of the International Residential Code for One- and Two-Family Dwellings (IRC). We can identify potential foundation issues such as crawl space and basement walls that exceed 10-ft in height, the need for elevated slabs, spread footings, and other issues that may require additional engineering design. Areas of the foundation plan or details identified as falling outside the limitations of the IRC will be brought to your attention. We can then provide the site specific structural design and appropriate details in accordance with the International Building Code (IBC).
Framing Plan Review
Framing review services focus on assessing the framing plans and information shown in your architectural plans. We will review your architectural plans along with the engineered lumber and truss layout plans and designs provided by your lumber supplier to determine if the proposed framing system falls within the limitations of the International Residential Code for One- and Two-Family Dwellings (IRC). We can identify potential framing issues such as vaulted ceilings, tall walls, outboard stair openings, brick veneer loading, differential deflection, improper load paths, and other issues that may require additional engineering design to transfer loads through the structure to the foundation. Areas of the the framing identified as falling outside the limitations of the IRC will be brought to your attention. We can then provide the plan specific structural design and appropriate details in accordance with the International Building Code (IBC).
Braced Wall Panel Review
Wall bracing review services focus on assessing the walls locations, window / door openings, and other information shown in the architectural plans. We will review your architectural plans for the spacing of Braced Wall Lines and the placement / length of Braced Wall Panels to determine if the plans provide sufficient lateral bracing to meet the minimum requirements of the International Residential Code for One- and Two-Family Dwellings (IRC). We can identify potential bracing issues such as location of window / door openings, excessive window openings, large openings, and other issues that may require plan modification or additional engineering to provide sufficient lateral bracing. Areas of the the wall bracing identified as falling outside the limitations of the IRC will be brought to your attention. We can then provide the recommendations to modify the plan and / or plan specific structural design and appropriate details in accordance with the International Building Code (IBC).
Structural Review - Homes over 5000 SF
Some building code jurisdictions require that a home having over 5000 square feet (SF) of enclosed space to be reviewed and inspected by a structural engineer during construction. Our structural review services will focus on a pre-construction review of the architectural plans, engineered lumber and truss framing plans and designs, site grading plans and other available information, in order to perform the foundation, framing, and braced wall plan reviews described above. During construction our International Code Council (ICC) Certified Residential Building Inspectors will perform the footing, foundation, slab, framing and other inspections required by the local jurisdiction. See Code Compliance Inspections (below) for additional information.

Pre-Construction Site Services
As the name suggests, these services are provided before the onset of your project. Pre-construction services are an essential part of bringing your ideas and vision to life. It helps lay the groundwork for successful construction management services. During this phase, we will explore the feasibility of a project, complete designs, and lay out a budget and timeline for the project.
Test Pit Observations & In-Situ Soil Evaluations
- Observe test pit excavations to evaluate site soil conditions
- Review published soil maps to verify in-situ soils or identify fill material
- Provide professional opinions concerning site and recommendations concerning foundations for proposed structure
Building Pad Compaction Monitoring
- Observe soil placement and compaction for fill sites up to 2-feet in depth
- Observe proof-rolling with a loaded tandem axle dump truck
- Recommend additional compaction if soil pumping or rutting occurs
Retaining Wall Inspections
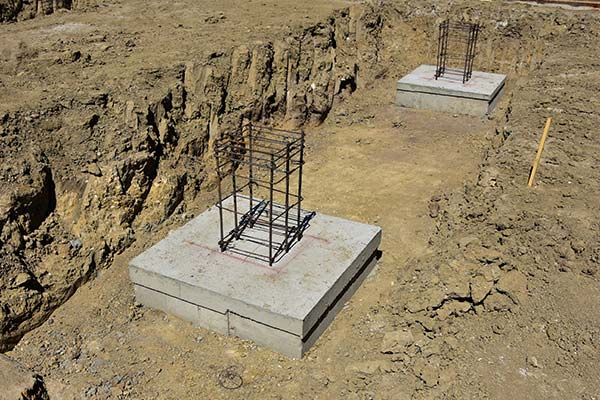
Code Compliance Inspections
Many jurisdictions allow an engineering firm to perform several of the inspections that are required to be performed during the process of building a home. Most all jurisdictions will allow an engineer to perform the footing inspections. Other allowed inspections will vary by jurisdiction. The following is a list of the inspections that our office provides. If you have any questions as to whether we can perform these inspections in a certain jurisdiction, please contact our office for more information.
Footing Inspections
Our inspector will visit the site to
- Verify that the footing width and depth meet the minimum code requirements
- Verify that the reinforcing bar size and placement for code compliance
- Document electrical grounding rod location
- Provide recommendation for changes and / or additional reinforcement as necessary
Monolithic Slab-on-Grade Inspections
A monolithically poured slab includes a turned-down perimeter that is thickened and reinforced to serve as the foundation for the perimeter walls. The slab inspection is performed after excavations have occurred and forms have been provided around the perimeter of the slab.
Our inspector will visit the site to
- Verify that a minimum of 4-inches of gravel base has been installed and properly compacted
- Verify that the a 6-mil (minimum) vapor retarder has been placed over the gravel base.
- Verify that the proper reinforcing bars have been installed and are supported by metal chairs (if a spread footing or thickened slab is being poured monolithically with the slab)
The slab inspection cannot be performed until after the under-slab plumbing and/or radon venting inspections have been performed by the local jurisdiction.
Block-Formed Slab-on-Grade Inspections
A block-formed slab utilizes concrete masonry unit (CMU) block walls to form the perimeter of the slab and to confine gravel fill used to raise the bearing elevation of the slab.
Our inspector will visit the site to
- Verify that a minimum of 4-inches of gravel base has been installed and properly compacted
- Verify that the a 6-mil (minimum) vapor retarder has been placed over the gravel base.
- Verify that the proper reinforcing bars have been installed and are supported by metal chairs (if a spread footing or thickened slab is being poured monolithically with the slab)
The slab inspection cannot be performed until after the under-slab plumbing and/or radon venting inspections have been performed by the local jurisdiction.
Foundation / Basement Wall Reinforcement Inspections
Our inspector will visit the site to
- Observe the reinforcing bar size, spacing and placement within the wall
- Observe the wall thickness and height for compliance with the IRC and engineered details, when necessary
Foundation Inspections
Our inspector will visit the site to
- Verify the CMU block cells are reinforced and core-filled
- Verify the sill plate anchor bolts are installed and properly spaced for code compliance
- Verify the crawl space is properly graded to direct water to a positive drain installed through the foundation wall.
- Verify that damp-proofing has been installed on crawl space foundation walls
- Verify that water-proofing has been installed on basement foundation walls
- Verify that a perimeter foundation drain has been installed along the top of footing
Green Plate / Anchorage Inspections
If the pressure treated sill plates are not installed at the time of the foundation inspection, a green plate inspection must be performed to verify that the anchor bolts are installed and properly spaced along each sill plate section. Inspections for the green plate anchorage are performed after the plates have been installed and anchored to the foundation wall, but before the floor framing is installed. If framing is installed, the inspection must be performed prior to installing the subfloor sheathing.
Our inspector will visit the site to
- Verify that the 1/2″ diameter anchor bolts have been installed with a maximum spacing of 6-ft on center
- Verify that an anchor has been installed within 12-in of each end of a sill plate section or length
- If alternative metal strap anchors or other anchor systems are used, the anchors must be installed and spaced in accordance with the manufacturer’s recommendations
- Provide recommendations for additional anchors as necessary for code compliance
Free-Floating Slab-on-Grade Inspections
A free-floating slab is poured inside of the perimeter foundation walls and typically occurs in basements and garage areas.
Our inspector will visit the site to
- Verify that a minimum of 4-inches of gravel base has been installed and properly compacted
- Verify that the a 6-mil (minimum) vapor retarder has been placed over the gravel base
- Verify that the proper reinforcing bars have been installed and are supported by metal chairs (if a spread footing or thickened slab is being poured monolithically with the slab)
The slab inspection cannot be performed until after the under-slab plumbing and/or radon venting inspections have been performed by the local jurisdiction.
Deck Footing Inspections
Our inspector will visit the site to
- Verify that the footing width and depth meet the minimum code requirements
- Verify that the reinforcing bar size and placement for code compliance
- Document electrical grounding rod location
- Provide recommendation for changes and / or additional reinforcement as necessary
Retaining Wall Footing Inspections
Our inspector will visit the site to
- Verify that the footing width and depth meet the minimum requirements of the engineered design
- Verify that the reinforcing bar size and placement for compliance with the engineered design
- Provide recommendation for corrections as necessary for compliance with the engineered design
Retaining Wall Reinforcement Inspections
Our inspector will visit the site to
- Verify that the reinforcing bar size, spacing and placement within the wall meet the minimum requirements of the engineered design
- Verify that the wall thickness and height meet the minimum requirements of the engineered design
Gas Mechanical Inspections
Description Coming Soon
Mechanical Rough-In Inspections
Description Coming Soon
Under-Slab Plumbing Inspections
Description Coming Soon
Plumbing Rough-In Inspections
Description Coming Soon
Engineered Lumber Framing Layout Inspections
Description Coming Soon
Engineered Truss Framing Layout Inspections
Description Coming Soon
Framing Inspections
Description Coming Soon
Deck Framing Inspections
Description Coming Soon
Fire Separation Wall Inspections
Description Coming Soon

Renovation Contractors
Permitting Support
Design Services
Removal of Interior Walls
Commercial Builders


Attorneys
Construction Defect Evaluations
Expert Testimony
Architects
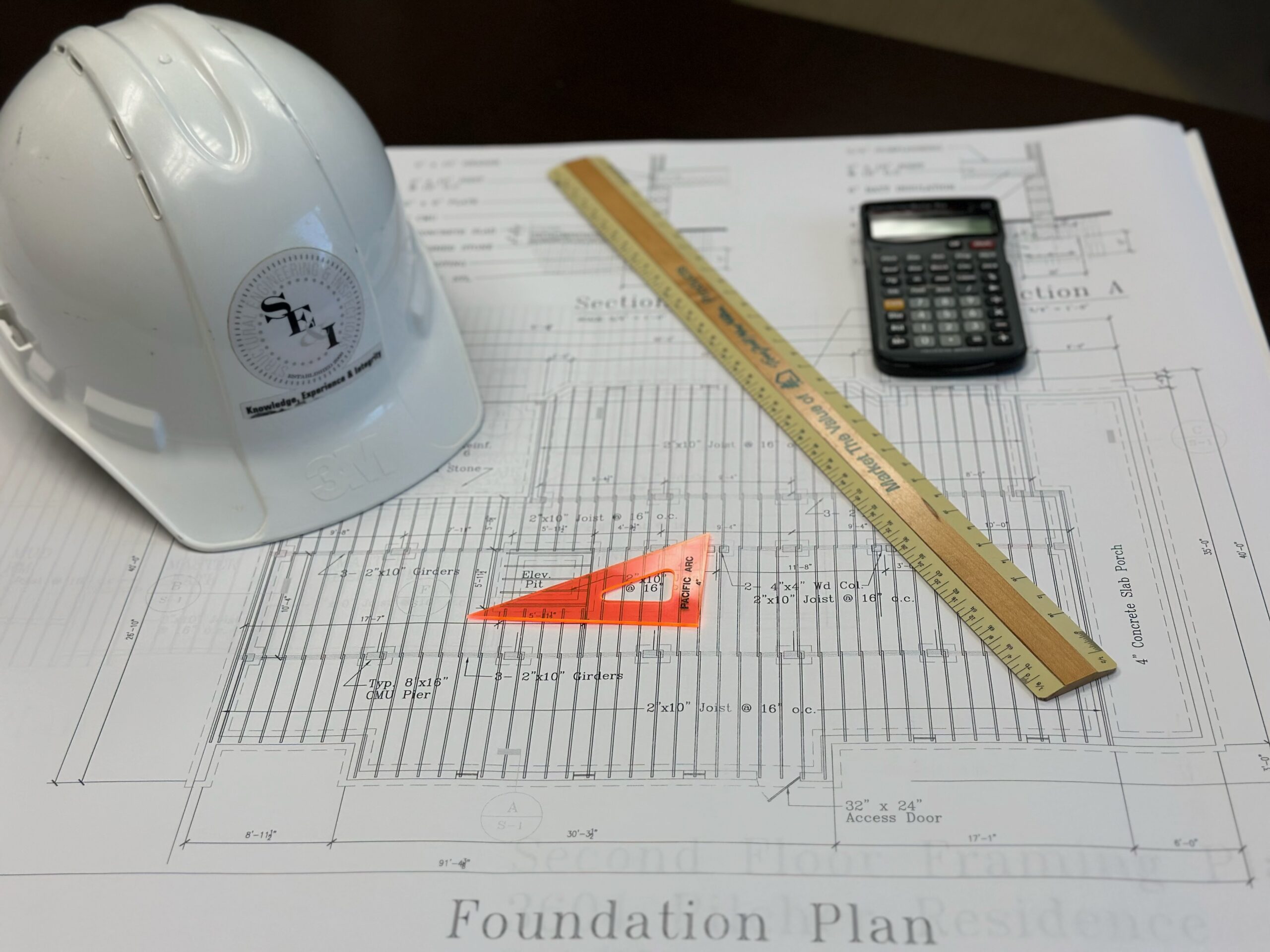

Home Warranty Companies
Insurance Companies
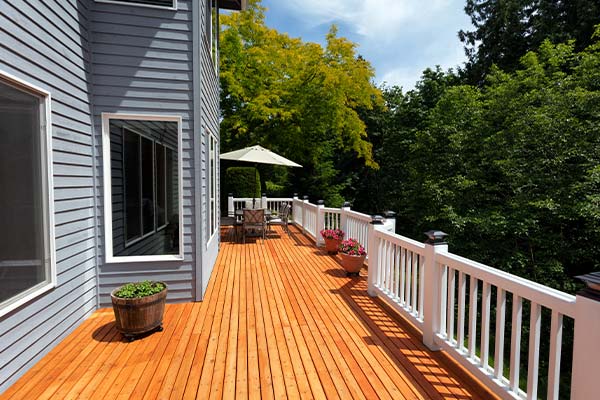

Address
Mailing Address:
P.O. Box 2485
Brentwood, TN 37024-2485
Office Address:
3333 Aspen Grove Drive
Suite 110
Franklin, TN 37067







